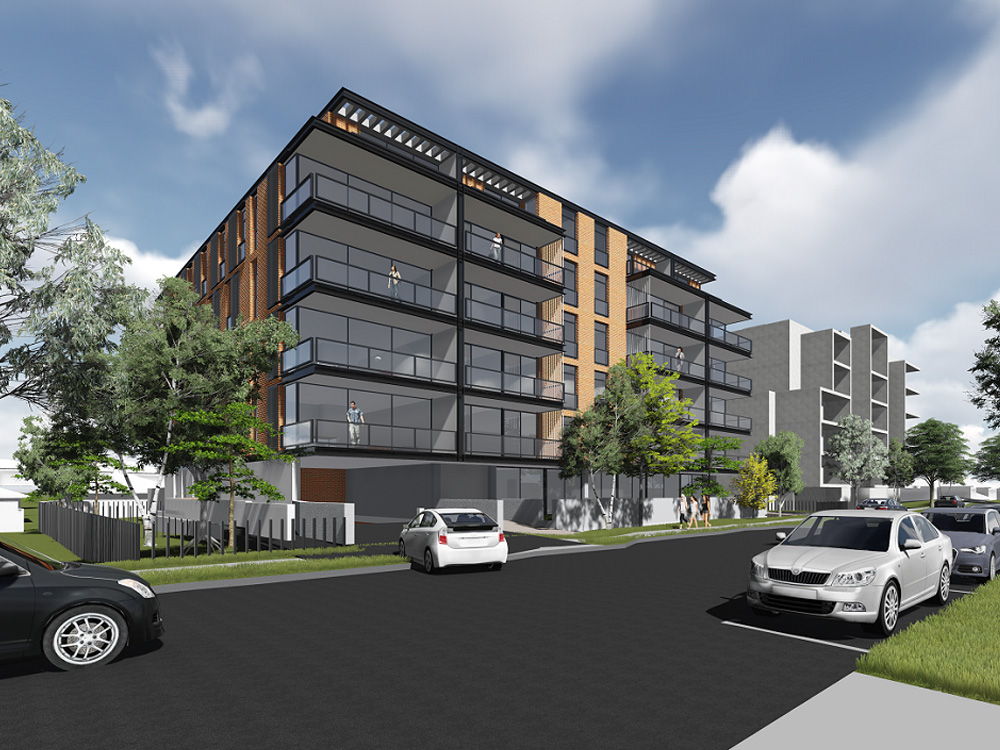32-36 Lethbridge Street Apartments
“A COURTYARD RESIDENTIAL LANDMARK AT LETHBRIDGE ST.”
Our response is to maximise the extents of the allowable building envelope and hollow out the centre of the building with an atrium. The result is an outcome which allows cross ventilation to all common areas and all south facing units. The building footprint maximises the perimeter of external facade which avoids the need for snorkel units.
We are proposing a geometrically clear, well illuminated and well ventilated atrium, a foyer or light well open to the sky. In addition the atrium creates a high quality entry area for the residents.
The facades of the building define a hierarchy for the site - the northern facade facing Lethbridge St is primary and the facades looking to the side setbacks maintain a secondary role. However both facades pursue rationality, clarity, proportion and rhythm which results in a simple elegance.
PROJECT DETAILS //
Residential Flat Building / 38 Apartments / 2 levels of Basement Car parking
STATUS //
DA Approved 2018
CLIENT //
Private developer
INVOLVEMENT //
DA Design
PROJECT LEADERS //
Ruben Hernandez / Peter Morson




