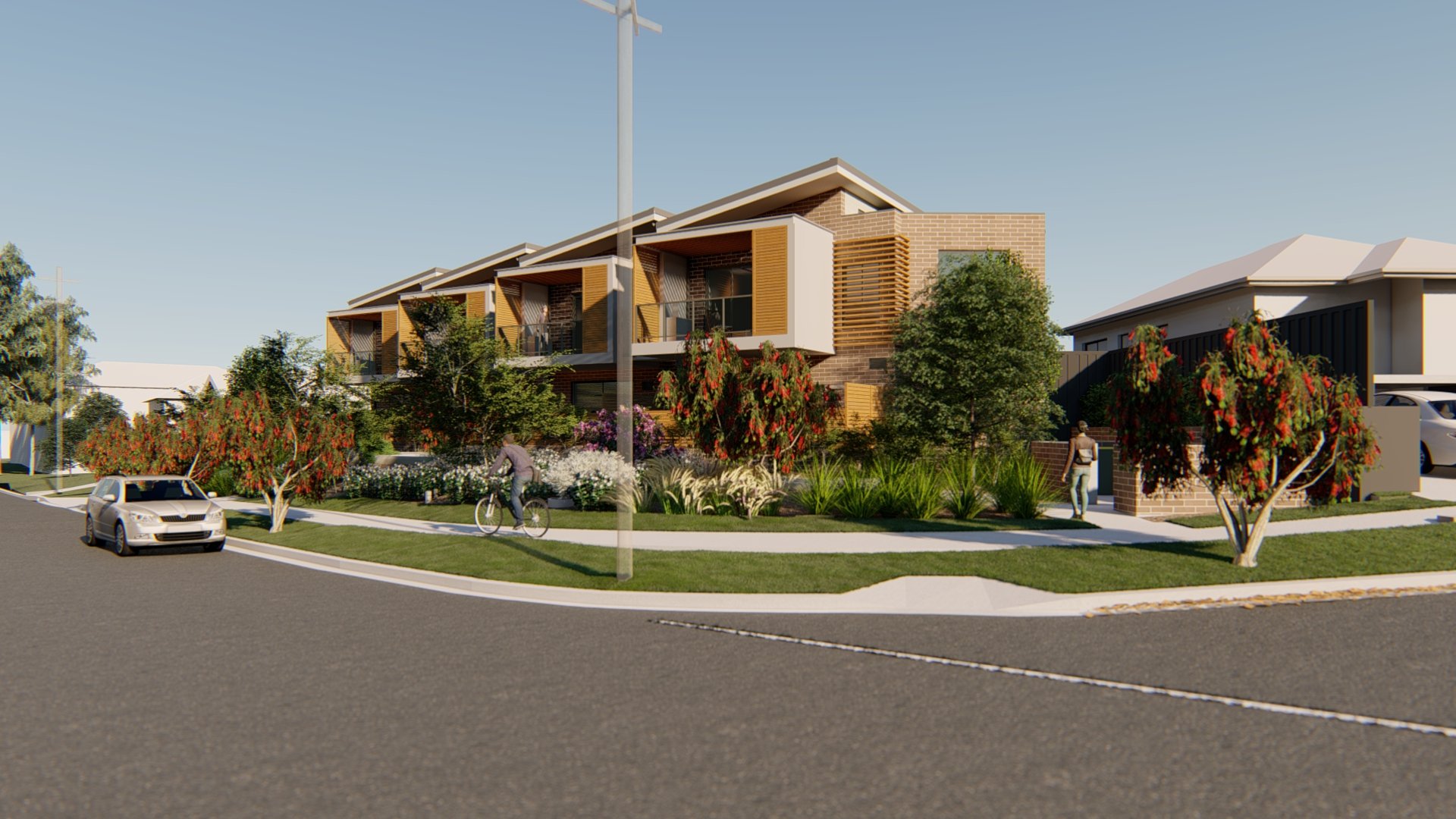Unanderra Housing Project
“Morson Group delivering another quality public housing project for NSW”
Our aim was to respect both natural and built context by responding to the existing and the future character of the area as well as promoting high-quality architectural design.
The design considers building scale and form by taking into account the built form features of the locality. Large bulky forms are avoided and the form is articulated responding to the internal unit layouts. First floor terraces, fences, louvres, roof, and materials contribute to reduce the apparent bulk.
The combination of pitched roof forms with the front façade boxes offers an innovative aspect as well as being sympathetic with the existing character of the immediate locality. We consider the proposed innovative contemporary elements will not result in an adverse impact upon the streetscape or residential amenity of that locality. Front boxes help to ensure a well-articulated and harmonious facade that define the public domain.
To ensure the building address the primary street frontage the façade is designed to avoid symmetry and monotony but at the same time prosing a rhythm that is created by repeating the roof and boxes features organized in four modules that accommodates two units each. Pedestrian entries and awnings break this rhythm to address and point out the access of the building. There are no blank walls or utility windows on the front façade.
The corner is solved with a different language that creates a visually significant element, a faux double-height window in appearance that emphasises verticality. This promotes a strong and legible character. Its height is lower than the pith roof areas in order to match to the next-door building scale.
Sustainability is guarantee by ensuring that 100% of the apartments will be cross-ventilated and will have great access to daylight all year round. This will reduce the reliance on artificial lighting and in turn, energy.
The apartments have been designed with optimal efficiency in mind so that every square metre is purposeful and delivers unparallel efficiency.
Awnings and balconies on the front setback will reduce the energy use in summer months by protecting north facing windows to passively control the internal conditions of the apartments. A solar study demonstrates that additional louvres are not needed on the north balconies on summer due to the balcony’s depth.
Deep soil zones are provided well exceeded the minimum required, allowing vegetation around all the building. Medium-sized canopy trees have been provided following DCP recommendations.
The footpath entry is a promenade along the front setback that will make more enjoyable the transition between the street and the entry. This front setback creates a clear transition between private and public space through a green buffer which also provides privacy to the ground level terraces. The privacy of these units is completed with a timber fence.
Front and back windows allow residents for outlook and surveillance towards the street and the public domain encouraging passive surveillance at all times.
Morson Group is proud continue our work with the Land & Housing Corporation to deliver more quality public housing projects for NSW.
PROJECT DETAILS //
8 apartments / walk-up / on-grade parking & communal open space
STATUS //
DA Approved
CLIENT //
Land & Housing Corporation (LAHC)
INVOLVEMENT //
Project Leader
PROJECT LEADERS //
Benjamin Vu / Ruben Hernandez / Luke Edinburgh / Peter Morson







